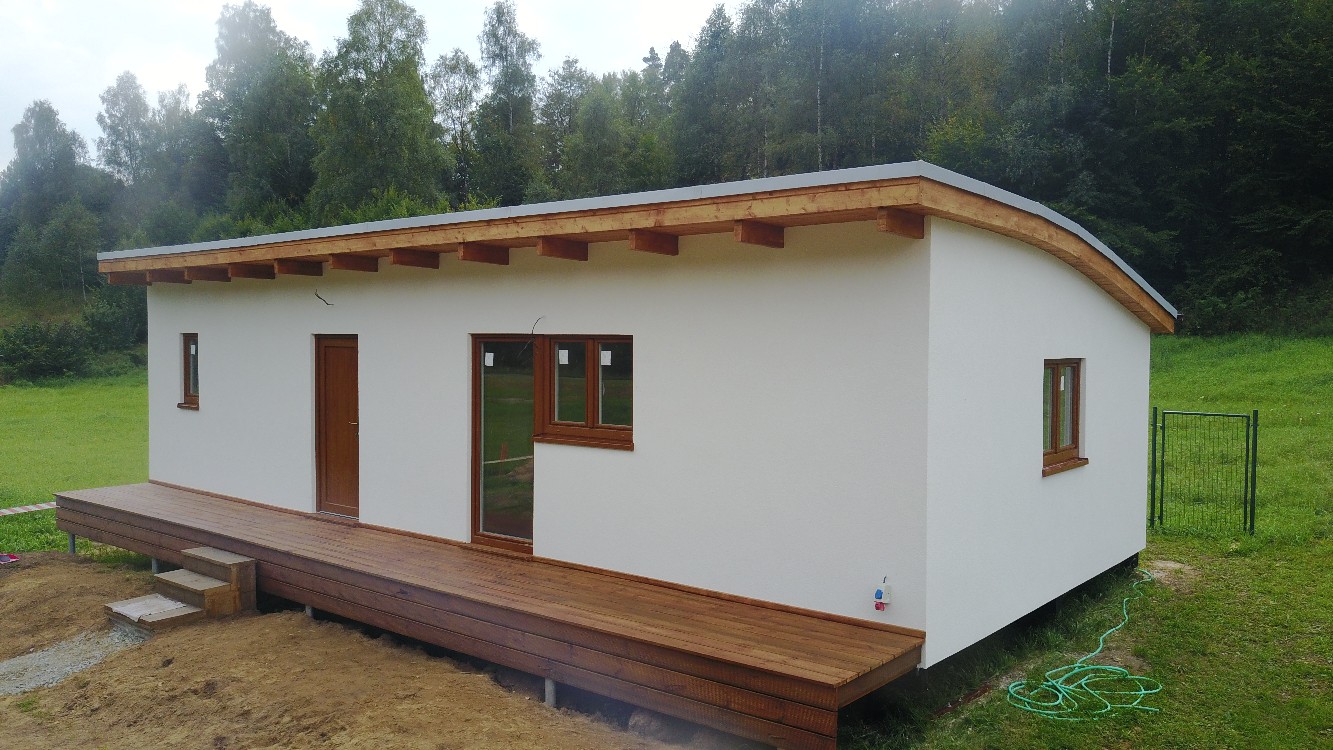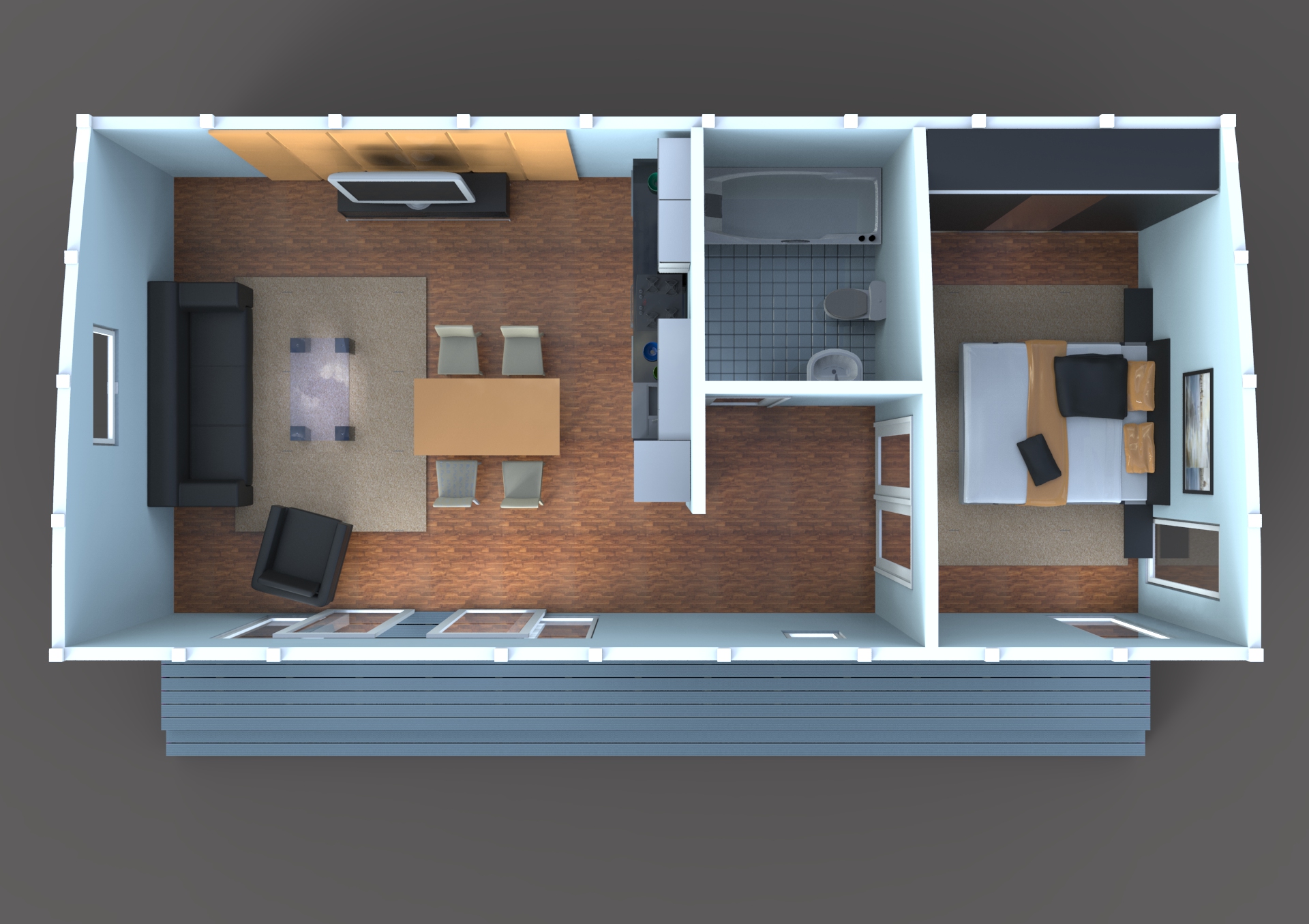The design is built from a SIP panel system that is recyclable. The individual panels consist of two OSB boards, including a layer of expanded polystyrene, which serves as a plate carrier and, in particular, as insulation. It is a material that greatly isolates heat, sound and resists fire and moisture.
Upon request, we are able to ensure that individual projects are delivered by the customer himself . In addition, we provide the construction of almost all houses from the largest project office,
G-Service , which we are a partner of. We provide a complete service from the project to the realization of the construction of family houses on a turnkey basis.
We will be happy to prepare the space for building your house, we will provide earthworks including connections. Alternatively, we can perform the finishing works and the necessary modifications of the terrain, as well as the laying of the interlocking pavement.
Project documentation in small
format to obtain a preliminary statement of the building office
FREE for download in PDF format



More information: 840 810 810 or info@hobbytec.cz


























